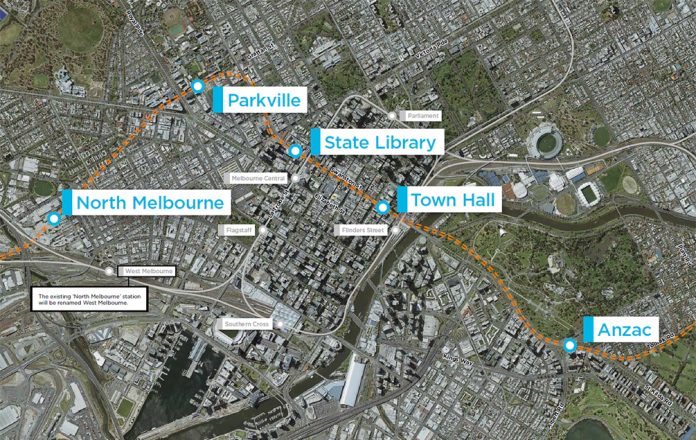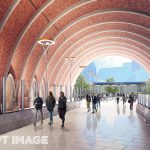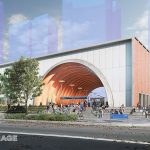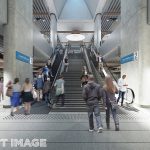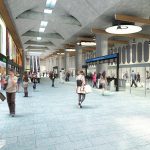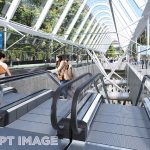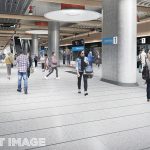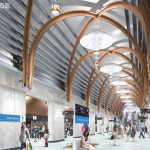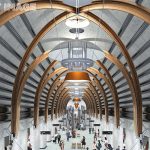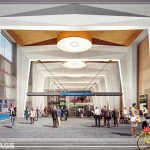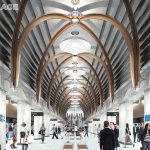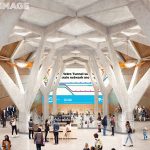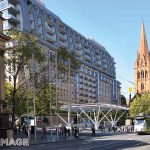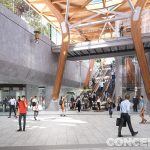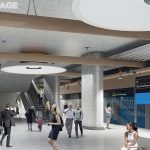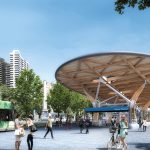Rail Projects Victoria, the Victorian government agency delivering the Melbourne Metro Tunnel in Australia, has published concept images of the project’s five new stations.
Located in Arden, Parkville, CBD North, CBD South and Domain, the stations are being built as part of the 9km twin-bore Melbourne Metro Tunnel, a major enhancement that promises to free up capacity on the capital’s rail network.
The Cross Yarra Partnership is responsible for building the five new underground stations, as well as station fit-out and the installation of mechanical and electrical systems.
North Melbourne
Not to be confused with the existing North Melbourne station, which is to be renamed West Melbourne. The station’s design will celebrate Arden’s rich industrial history by using materials such as clay brick, bluestone, timber, steel and glass.
The entrance will be raised 1.5m above the existing ground level because the area is susceptible to flooding. Designs also ensure that stormwater runoff is collected and re-used via rain gardens and street planters.
Parkville
Parkville station will provide a direct train connection to Melbourne’s education, health and research precinct for the first time, helping to relieve pressure on the local tram and road network.
The main entrance features a 50m-long glass and steel canopy to draw natural light into the station concourse, while ‘light wells’ will allow natural light to penetrate from the surface to the station below.
Areas that receive high stormwater runoff will be landscaped to cope with heavy rainfall, and new tree pits will contain large amounts of soil to provide passive irrigation.
Like this story? Follow us on Facebook to keep up to date with rail industry news
State Library
Rail Projects Victoria said that the area surrounding the State Library has seen significant change over the past few years and with the new station set to open in 2025 there promises to be even more change.
This station, which also incorporates water sensitive design aspects, will be “a northern gateway to the city” and cater for the area’s growing student population.
Around 3,500 sq m of new public space will be reconfigured from road space as part of the development. Plans also include a 50 per cent increase in trees across the precinct.
Town Hall
Town Hall station will improve access to some of Melbourne’s most culturally significant landmarks, such as: St Paul’s Cathedral, Federation Square, Southbank and the Arts Centre.
Trees will be planted in garden beds, lawn areas and in paved areas with trees that can take in stormwater to provide passive irrigation and water treatment.
Anzac
Anzac station will also help to reduce pressure on the nearby road and tram network. Rail Projects Victoria said that it has been strategically placed to ease pressure on the St Kilda Road-Swanston Street tram corridor, which it described as “the busiest tram corridor in the world”.
Part of the design, which is also water sensitive, includes a tram interchange, which will feature a canopy intended to be an “architectural focal point” as well as a large skylight providing natural light to the station concourse below.
Station names
The process for naming the five new stations allowed members of the public to submit their own suggestions. In total more than 50,000 suggestions were made over the course of eight weeks, and Game of Thrones-inspired names proved popular choices.
An advisory panel assessed the suggestions and compiled a shortlist of names for the Victorian government to consider, which resulted in the given names.
Read more: Plans advance to quadruple UAE rail network in next six years

